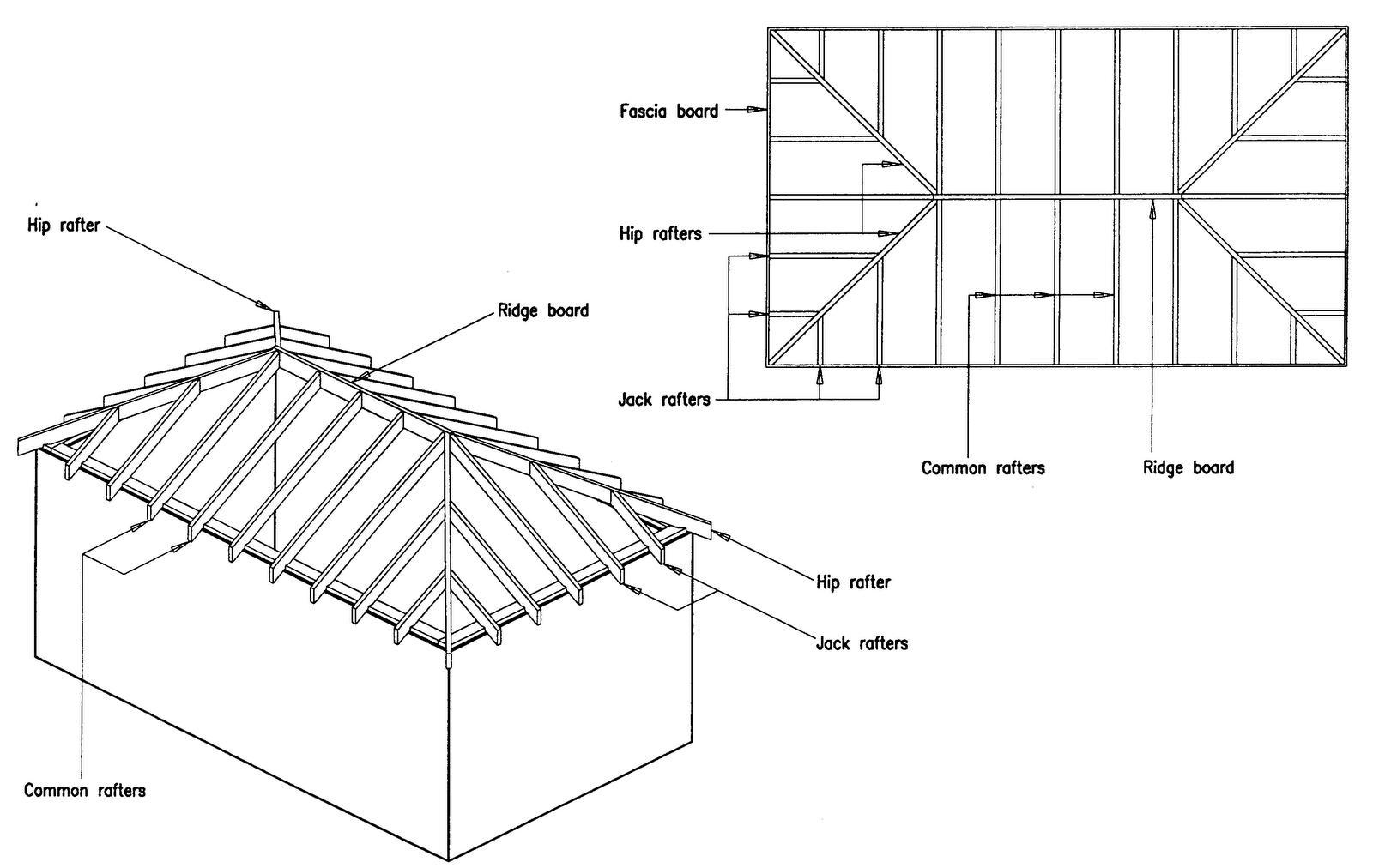Unlocking Curb Appeal: Exploring Hip Roof Design Examples
Choosing the right roof for your home is about more than just keeping the elements out. It's a major design decision that dramatically impacts your home's overall look and feel. Among the many roofing styles available, the hip roof stands out for its timeless elegance, durability, and versatility. Whether you're drawn to its clean lines or its practicality, exploring hip roof design examples can spark inspiration and help you visualize the perfect fit for your home.
Imagine a roof that gracefully slopes down on all four sides, creating a sleek and sophisticated silhouette. That's the essence of a hip roof. Unlike gable roofs with their triangular peaks, hip roofs are characterized by their gentle slopes and absence of vertical sides. This unique construction not only lends a distinct visual appeal but also contributes to the roof's inherent strength and stability.
But what exactly makes hip roof designs so captivating? Perhaps it's their historical significance. Hip roofs have graced homes for centuries, with roots in ancient China and Japan. Their enduring popularity across cultures and architectural styles speaks volumes about their timeless appeal.
Or maybe it's the way a well-designed hip roof seamlessly blends form and function. The sloping sides provide excellent water runoff, making them ideal for areas with heavy rainfall or snowfall. Additionally, the absence of large vertical walls makes hip roofs more wind-resistant than their gable counterparts, a crucial factor in storm-prone regions.
However, the allure of hip roof designs extends beyond practicality. Their versatility shines through in their ability to complement a wide range of architectural styles, from traditional to modern. Whether you envision a charming cottage with a steep-pitched hip roof or a contemporary masterpiece with a low-slope variation, the possibilities for customization are endless.
Advantages and Disadvantages of Hip Roofs
Before delving into design inspiration, let's weigh the pros and cons of hip roofs:
| Advantages | Disadvantages |
|---|---|
| Excellent water and snow drainage | Can be more complex and costly to build than gable roofs |
| Strong and wind-resistant | Less attic space compared to gable roofs |
| Versatile design suitable for various architectural styles | May require more complex framing and engineering |
| Can increase energy efficiency by providing shade | Not ideal for areas with very high snowfall due to potential snow buildup |
| Visually appealing and enhances curb appeal |
Best Practices for Hip Roof Design
To make the most of a hip roof design, consider these best practices:
- Proper Pitch: Determine the optimal roof pitch based on your climate and aesthetic preferences. Steeper pitches offer better water and snow shedding, while shallower pitches create a more modern look.
- Overhang Considerations: Design appropriate overhangs to provide shade, protect walls from rain, and enhance the visual appeal of the roofline.
- Material Selection: Choose roofing materials that complement your home's style and offer durability in your climate. Options include asphalt shingles, metal roofing, tile, and slate.
- Ventilation: Ensure proper attic ventilation to prevent moisture buildup and prolong the lifespan of your roof.
- Professional Expertise: Consult with experienced architects and roofing contractors for design and installation.
Common Questions About Hip Roof Design
Let's address some frequently asked questions about hip roofs:
- Q: Are hip roofs more expensive than gable roofs? A: Generally, yes, due to their more complex construction.
- Q: Can I add dormers to a hip roof? A: Absolutely! Dormers can add light, ventilation, and visual interest to hip roofs.
- Q: Are hip roofs suitable for all climates? A: They are well-suited for areas with heavy rain or wind, but may not be ideal for regions with very heavy snowfall.
- Q: What are some popular variations of hip roofs? A: Variations include the half-hip roof, the pyramid hip roof, and the Dutch hip roof.
- Q: How do I find a qualified roofing contractor for my hip roof project? A: Seek recommendations, check credentials, and get multiple quotes before making a decision.
- Q: What is the lifespan of a well-maintained hip roof? A: A properly installed and maintained hip roof can last for decades, with some materials lasting longer than others.
- Q: Can solar panels be installed on a hip roof? A: Yes, solar panels can be installed on hip roofs, although the installation process may be slightly more complex.
- Q: Are there any specific maintenance requirements for hip roofs? A: Regular inspections, cleaning gutters and downspouts, and addressing any damage promptly are essential for maintaining a hip roof.
Navigating the world of roof design can feel overwhelming, but armed with knowledge and inspiration, you can confidently choose the perfect style for your home. Hip roofs, with their blend of elegance, durability, and versatility, offer a timeless option that can elevate both the aesthetic and functionality of your home. Whether you're drawn to their classic appeal or seeking a roof that can withstand the elements, exploring hip roof design examples can guide you toward making an informed decision that will enhance your home for years to come.
Decoding trc off and vsc in your toyota corolla verso
Stitch wallpaper for tablet download your screens new best friend
Navigating your healthcare journey with aarp plans














